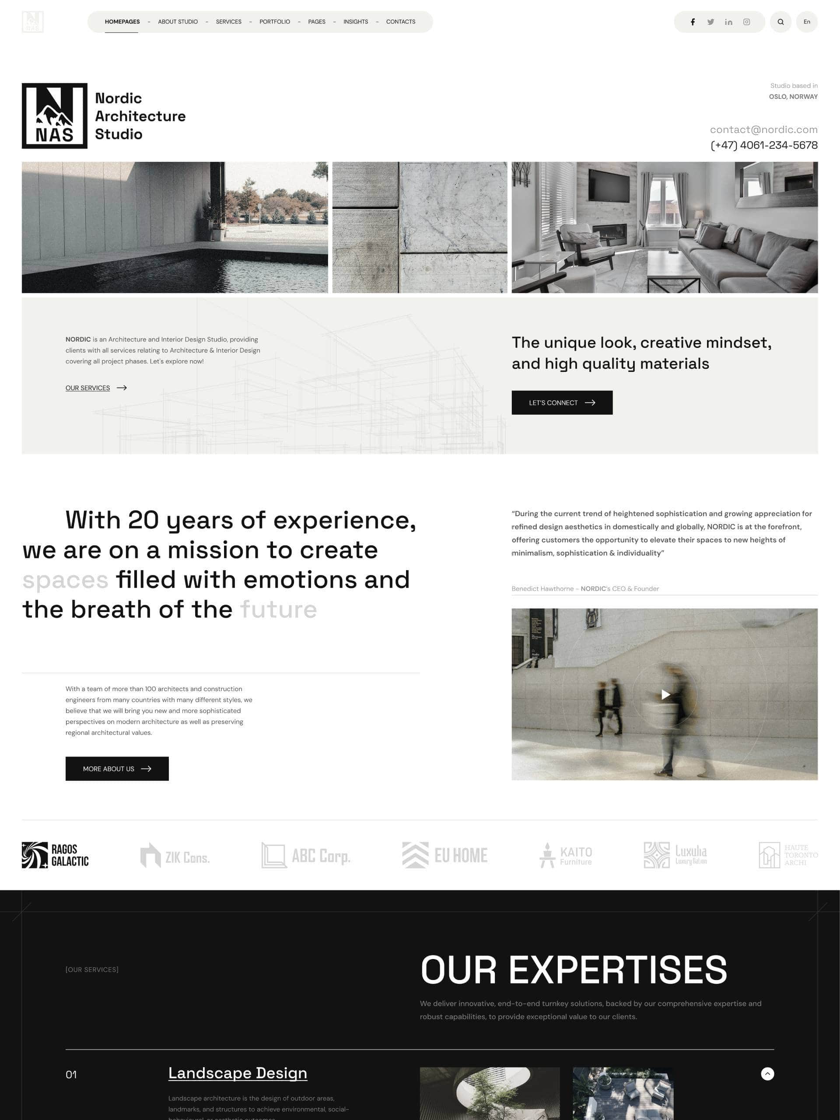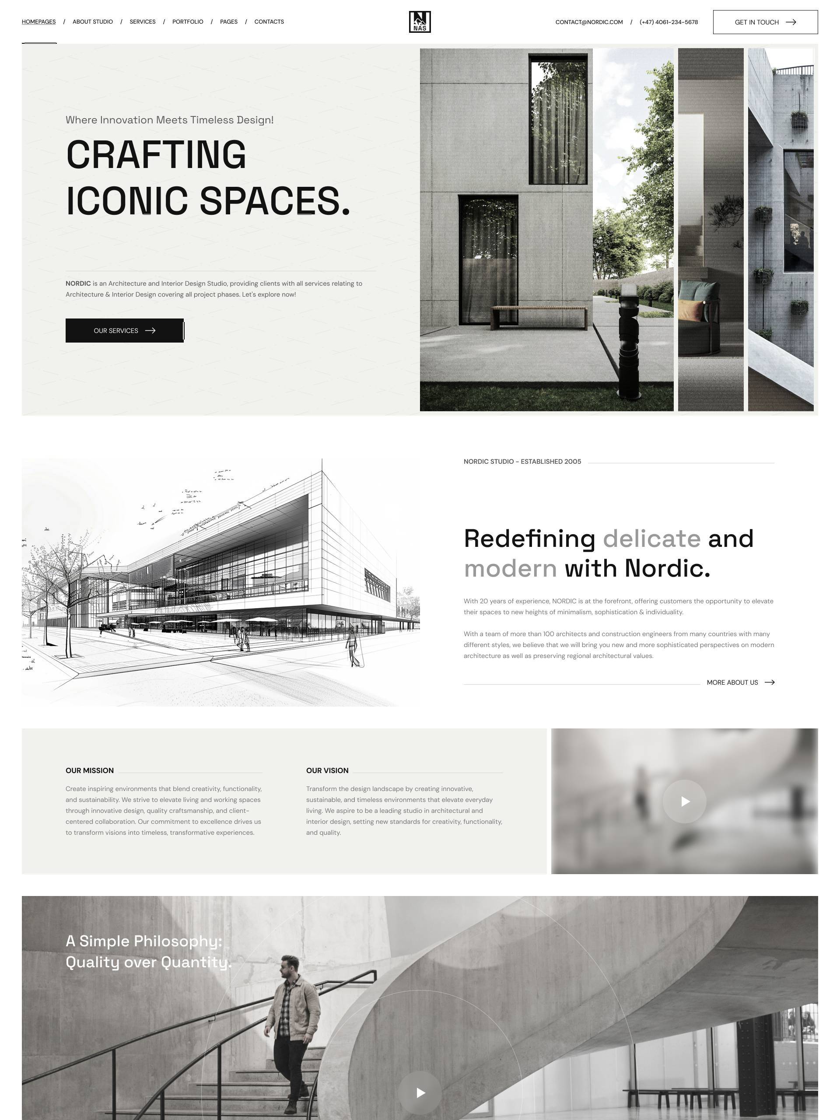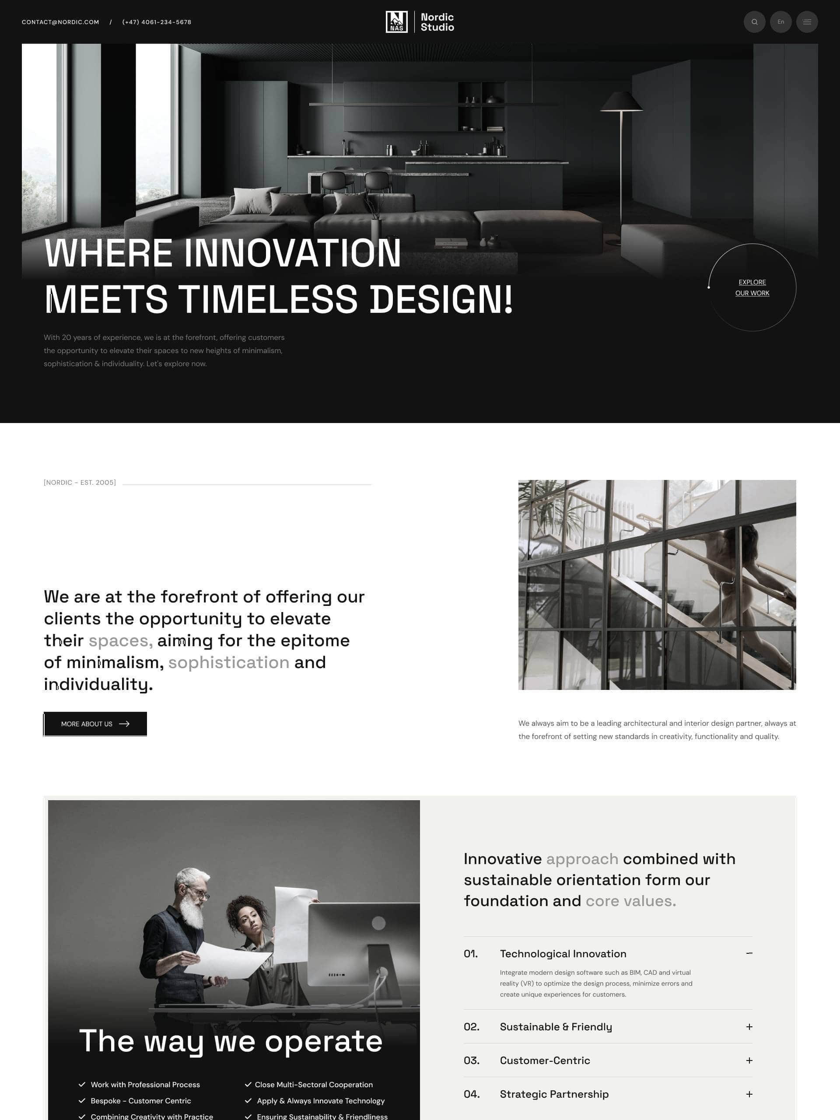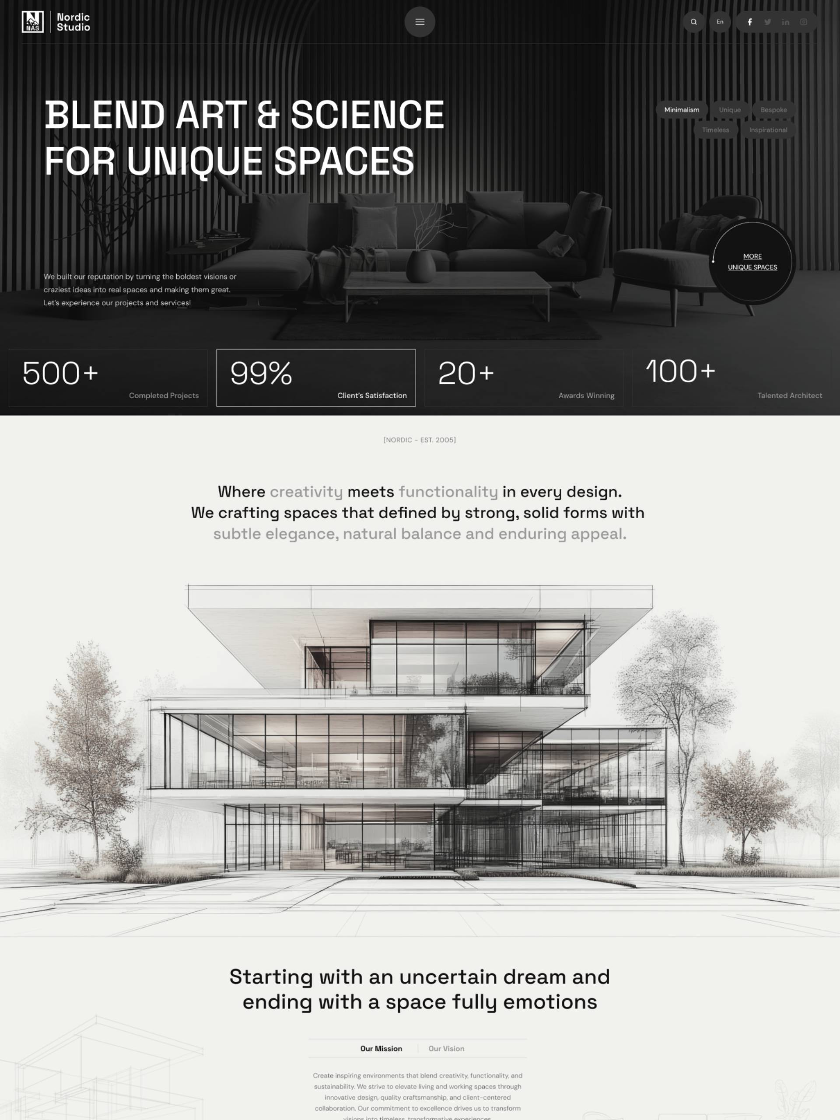At NORDIC, we believe landscape architecture is more than just outdoor aesthetics – it’s about shaping experiences, enhancing environmental harmony, and creating meaningful spaces that connect people with nature. Our Landscape Architecture Design service is tailored for residential, commercial, and public projects, combining functionality with design elegance.
- Approach & Process
We always aim for the values of beauty in design along with sustainability over time, while aiming to create harmony between architecture, nature and people.
Every project begins with a deep understanding of the site and client’s vision. Our process includes:
2. Additional services
- Residential Garden & Yard Design: Create a relaxing, aesthetic garden space that matches the lifestyle and overall architecture of the house.
- Urban Public Space Planning: Designing parks, squares, green streets… contributes to building a sustainable and community-friendly urban environment.
- Rooftop & Terrace Landscaping: Turn roofs and terraces into vibrant green spaces, increasing the value of use and aesthetics for the project.
- Resort & Hospitality Landscape Design: Landscape design for hotels and resorts, emphasizing the relaxing experience, nature and luxury brands.
- Outdoor Furniture & Lighting Design: Select and arrange outdoor furniture and lighting systems to enhance the functionality and feel of the space.
- Irrigation & Drainage Planning: Consulting and designing effective irrigation and drainage systems – ensuring sustainability and long-term operation for the landscape.
3. Why Choose Us?
Nordic’s formula for success is forged through the implementation of more than 200 national and international projects – it is a combination of elements such as thorough project research, space planning, narrative design concepts, prototyping and personalized design.
Ensuring your design is unique and your experience with Nordic will always be a top priority for our team
4. Pricing Plans
Bespoke Plan
- Architectural Plans
- Construction Documents
- Electrical Plans
- Plumbing Layouts
- Furniture Layout Plans
- Reflected Ceiling Plans (RCPs)
Premium Plan
- Concept Development
- Mood Boards
- Interior Styling
- Rendering Services
- Virtual Staging
- Sketch Design
Balance Plan
- Client Consultations
- Site Survey & Measurements
- Budget Planning
- Permitting & Approvals
- Tender Documentation
- Contractor Coordination
Basic Plan
- 2D Floorplans
- 3D Perspectives
- Material Selection
- Design Revisions
- Technical Drawings
- Project Coordination
5. Client’s Feedback
“I am extremely satisfied with the way of Nordic’s experts always listen and analyze our needs, providing optimal, modern and sophisticated solutions. We will definitely continue to cooperate on potential projects in the future.”
“Their designed a modern, practical space and executed the project with professionalism. They provided excellent post-project support, clear communication, and meticulous attention.”
“After spending a lot of time together understanding our design preferences, they were able to narrow down the number of options, which helped streamline the process and reduce anxiety and stress.”
“A very creative, thoughtful, and patient architectural firm. Professional. Great attention to detail. I can't imagine better or more talented people to work with. On time with their drawings.”
“Working with this architectural firm was truly an inspiring experience. Their creativity and dedication to delivering exceptional designs is unparalleled. They have a remarkable ability to listen.”
“This firm exemplifies what it means to combine artistry and expertise in architecture. Their thoughtful approach to every project phase left us in awe. They are not only talented but also incredibly patient.”
Still not sure where to start?
Fill out the form to contact us





