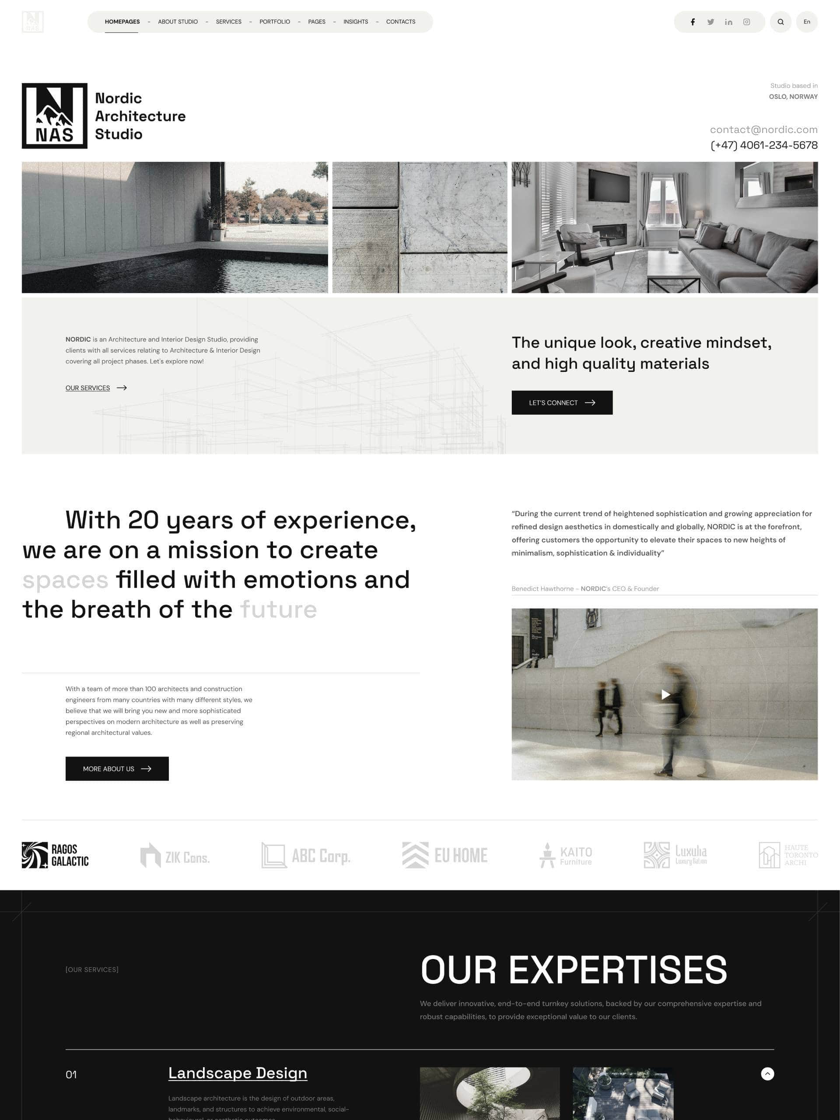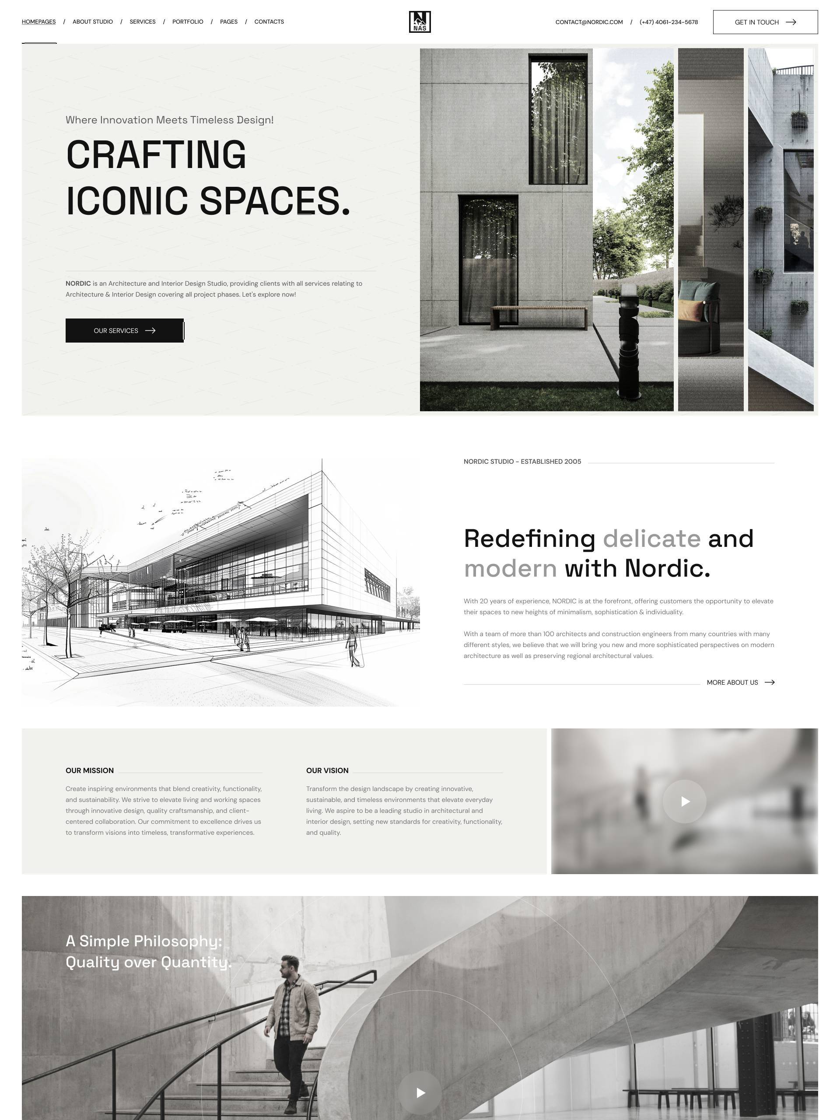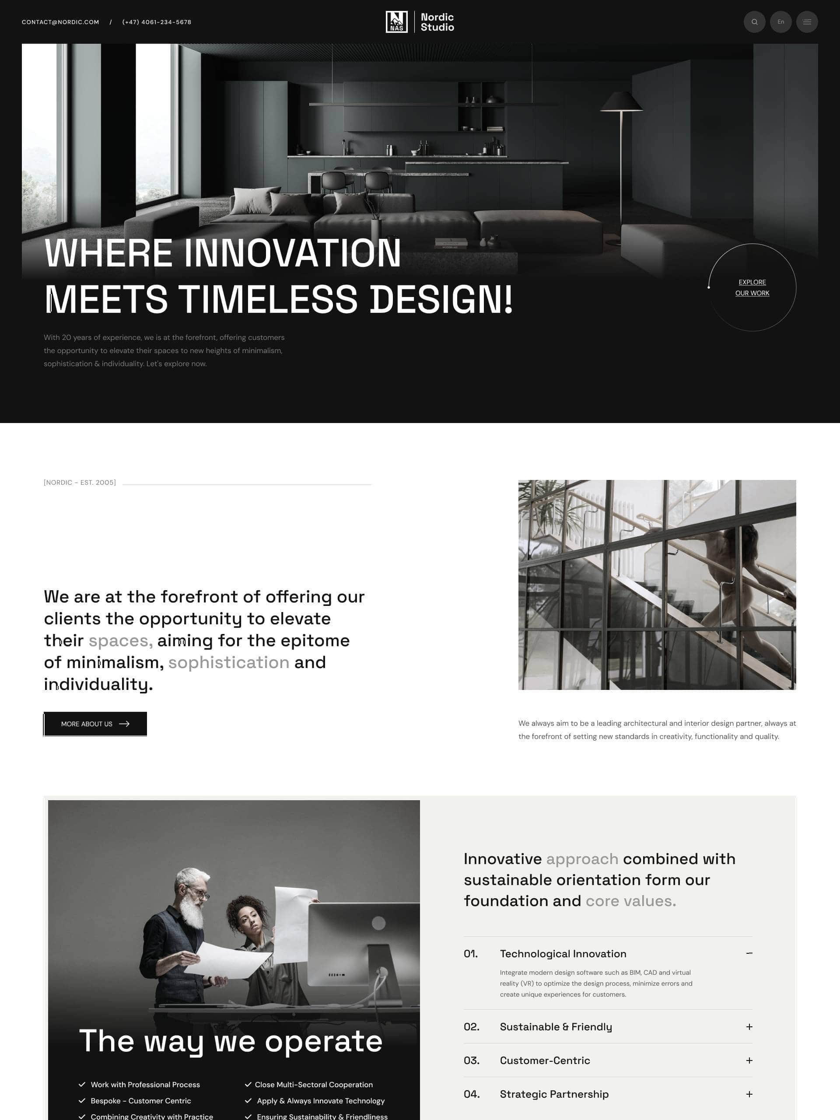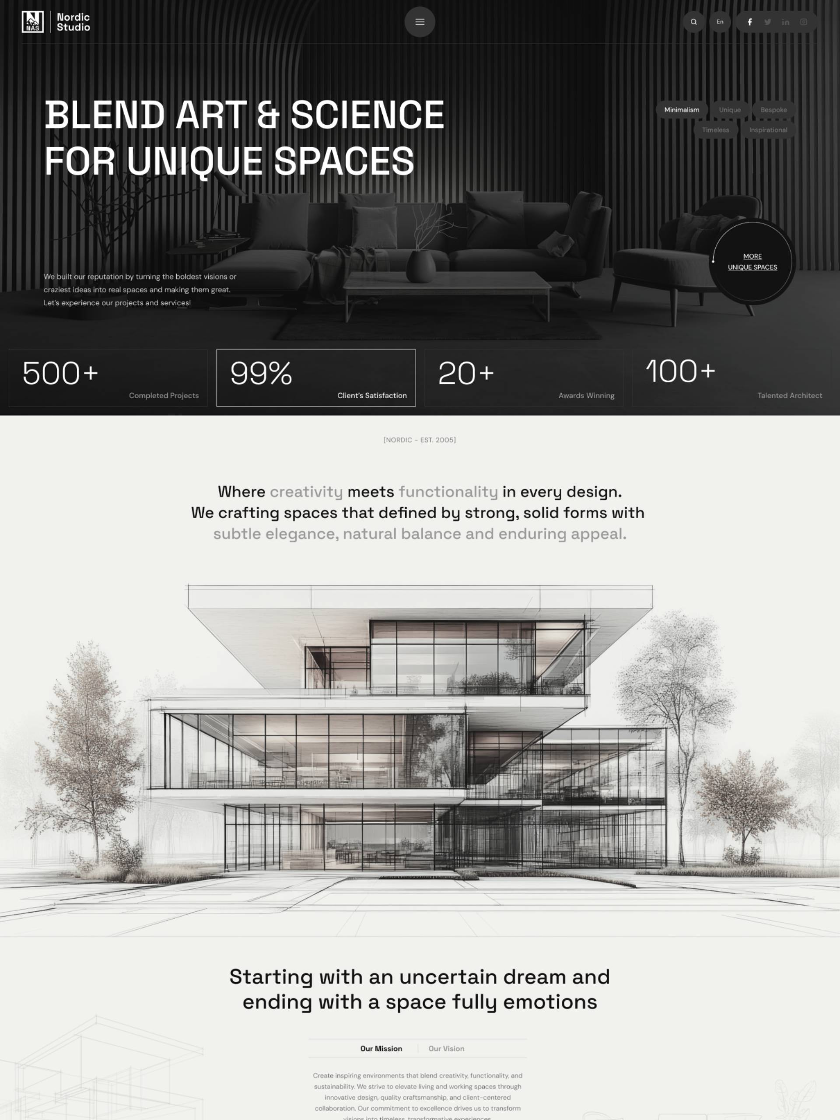The Champ Centre
[Project Details]
The Champ Centre
The Champ is envisioned as a graceful landmark that bridges contemporary design with local heritage. craft a structure that feels both timeless and forward-looking, embodying elegance and innovation in equal measure.
Project Brief
This project is a modern complex designed to become a multi-purpose destination for the community. The requirement is to create an iconic architectural space, at the same time blending harmoniously with nature and flexibly serving many types of activities- a place connecting sports, health, culture and high-quality living experiences.
The project is located in a strategic location, aiming to not only provide convenient facilities but also inspire a dynamic, green and sustainable lifestyle. It’s includes multi-purpose sports area, conference-exhibition space, café & food area, office and outdoor public facilities.
Our Solutions
Architectural Elegance
Outdoor Sanctuary
Smart Integration
Minimalist Interior
Natural Materials
“Our mission in crafting “The Champ” was to create a coherent whole – where all the parts work together in harmony, enriching the experience and reflecting a deep respect for place.”
Mason Whitaker
project leader
Design Philosophy
We deliberately blended the building with its context so that it “complements and enhances the natural environment, rather than dominates it”. We also embraced biophilic design: abundant daylighting, open sightlines to gardens, and water elements ensure the architecture connects users to the outdoors.
outstanding outcome
Project Teams
Awards Won
[Client saying about Project]
“Together, these outcomes mean “The Champ Centre” is not just a building, but a lasting asset. Clients and visitors alike are greeted by an environment that is elegant, welcoming, and forward-thinking – a testament to design that is both visionary and grounded in purpose.”
Eleanor Sinclair
Investor representative






